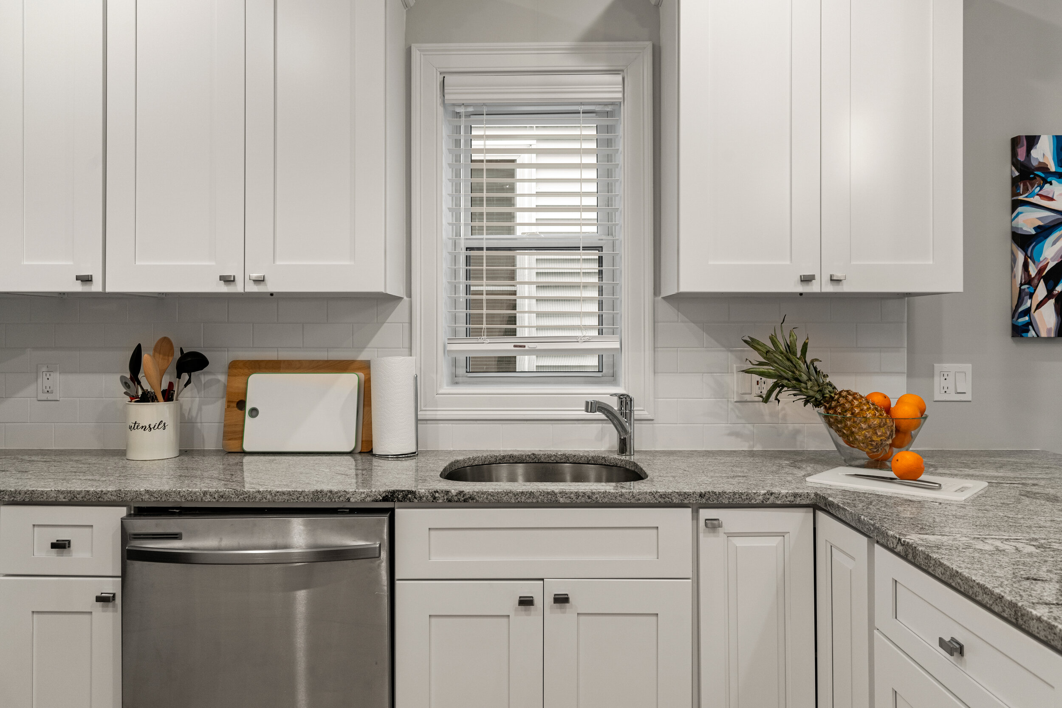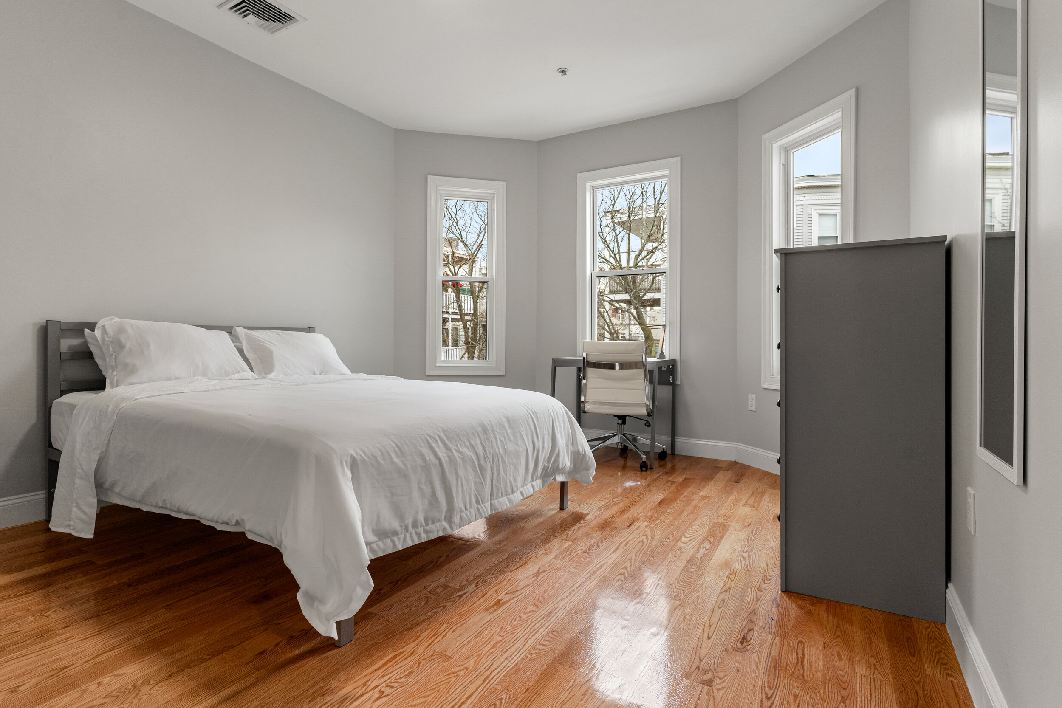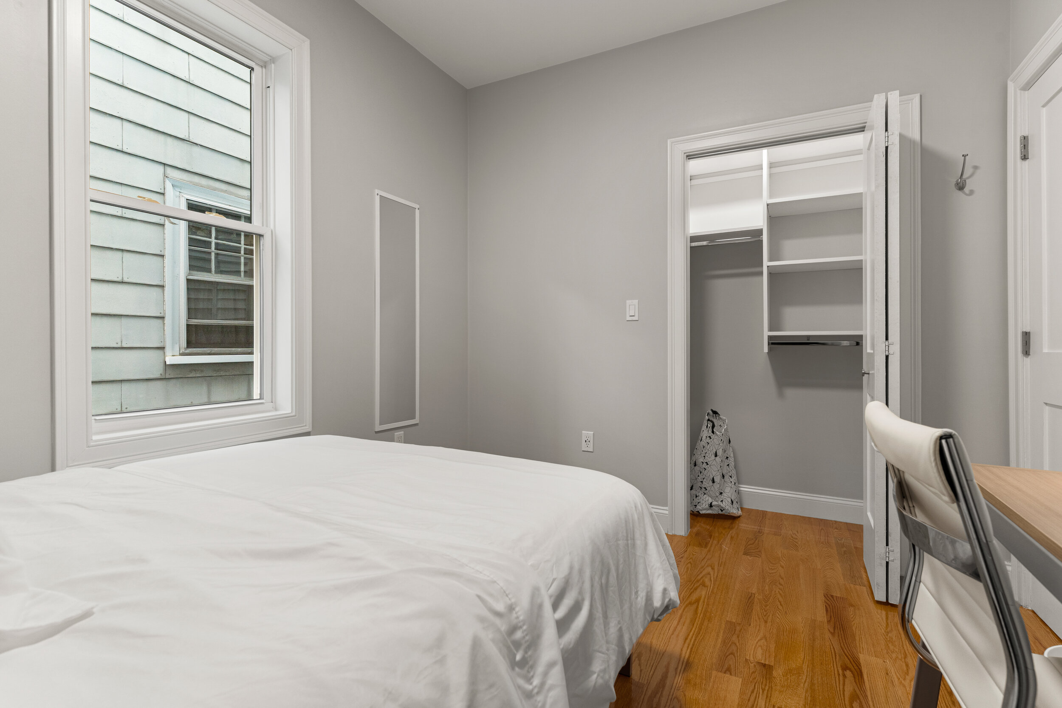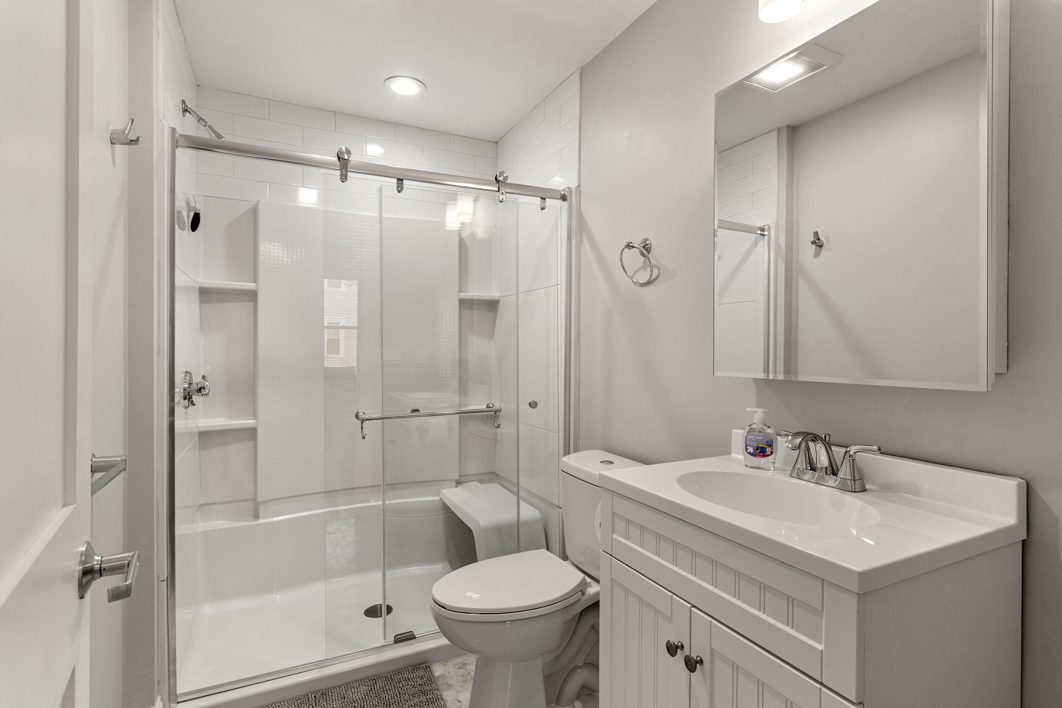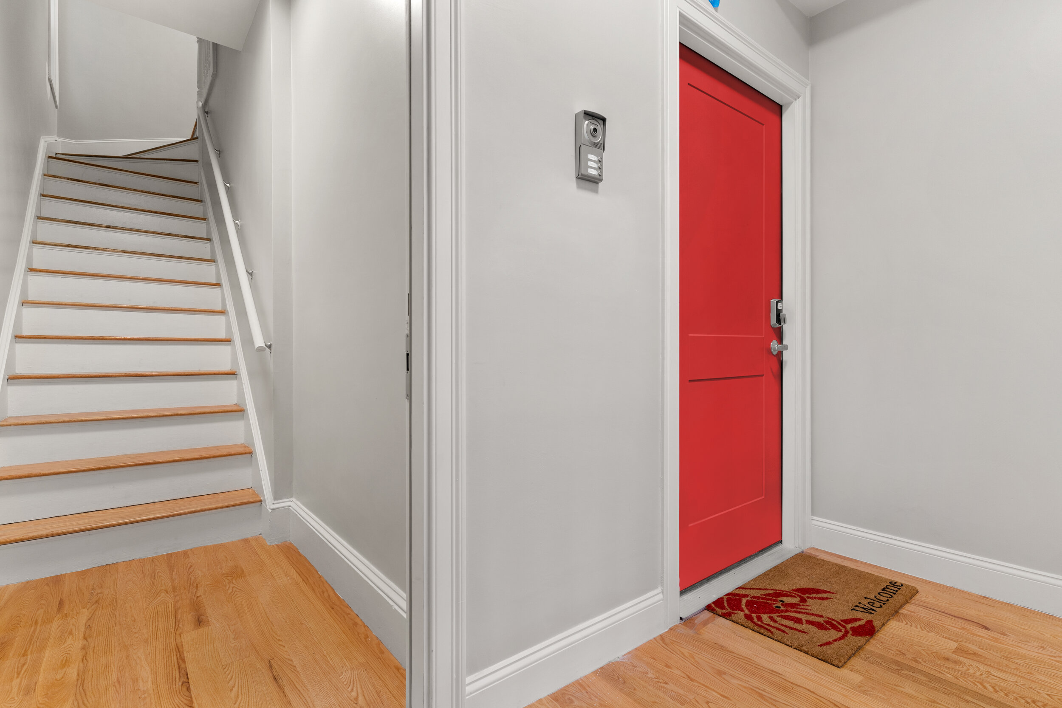86 Marine Road
86 Marine Road is a comfy triple decker located in South Boston. Each floor includes an open concept living room and kitchen as well as 5 roomy bedrooms. Additionally, the first floor contains 3 bathrooms and the second and third floors contains 4 bathrooms (2 ensuite).
Click the following links to see a 3D tour of each floor:
This project included expansive interior and exterior renovation work. On the inside of the building, we began by demoing to the stud and completely removing the secondary staircase. This made room for a fifth bedroom and open concept kitchen/living room on each floor. From there we installed new electrical wiring/outlets/lighting etc. throughout the building and new plumbing for 1 additional bathroom on the first floor and 2 additional bathrooms on the second and third floors. Additional work involved in this project included: rough/finish carpentry, drywall, wood floor installation, insulation, tile, sprinkler installation, HVAC and painting.
On the exterior of the building, we installed new siding on the first-floor façade and made improvements to the portico/entrance of the building.
We would like to thank our subs for making this project possible!
Lastly RoostUp, our client, offers turn-key apartments around the city of Boston. If you are looking for a place to live, check them out! https://www.roostup.com/









